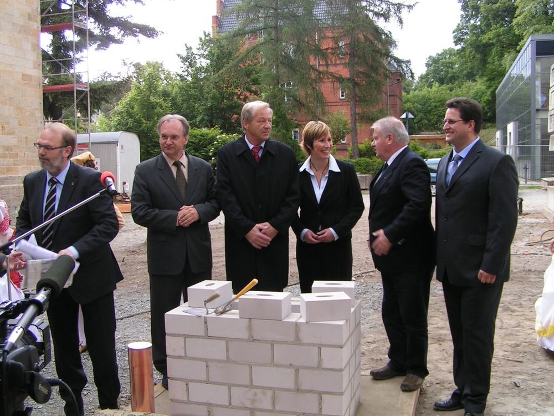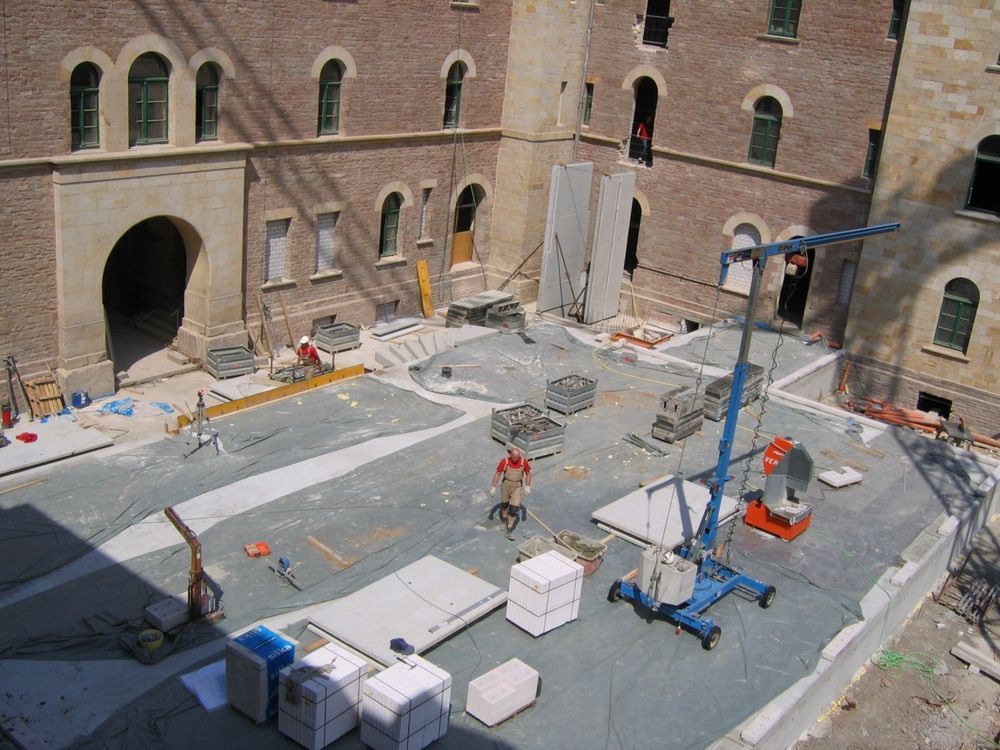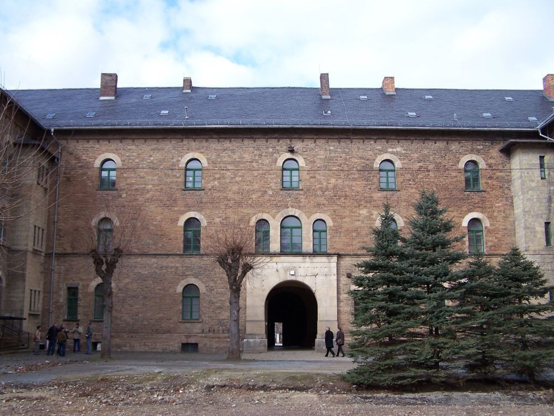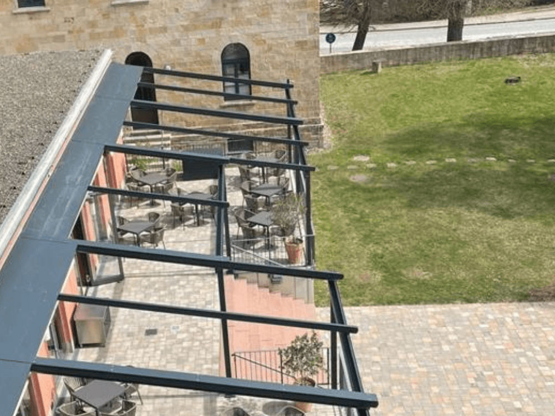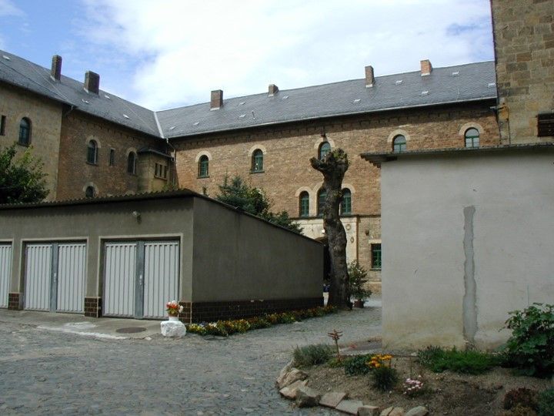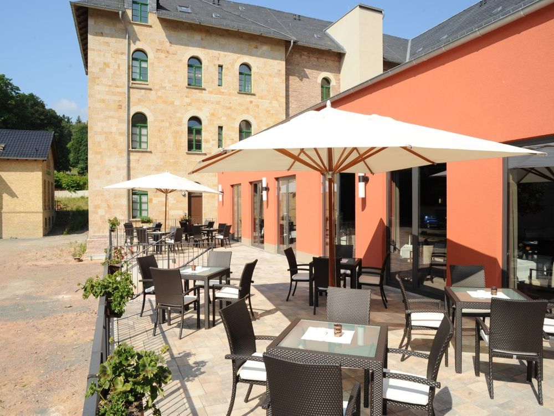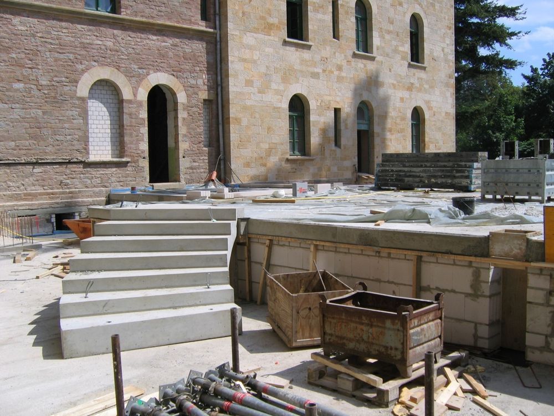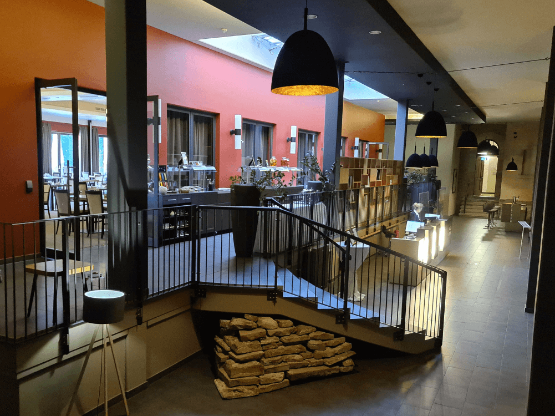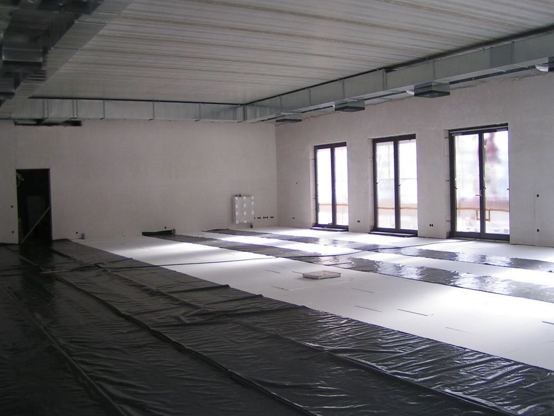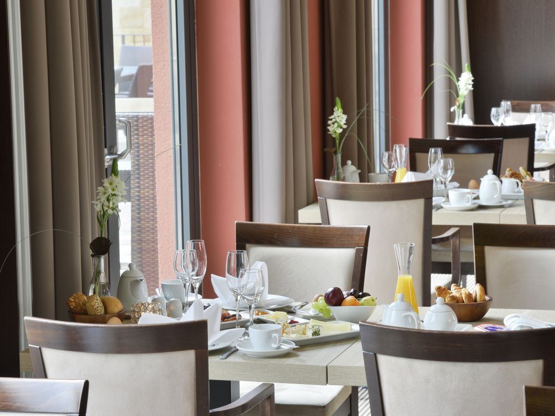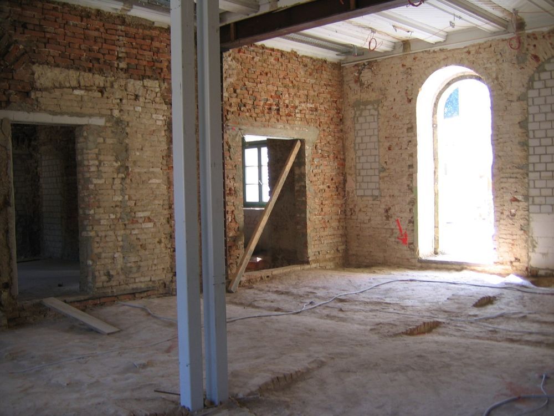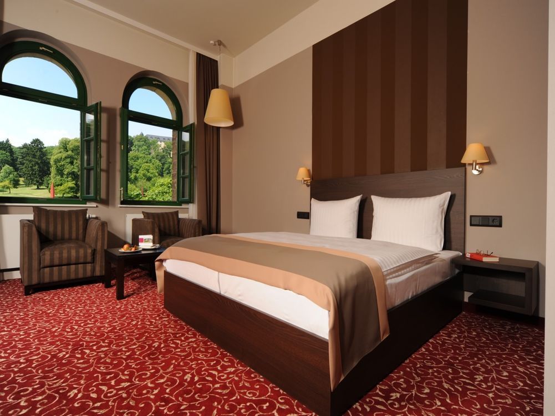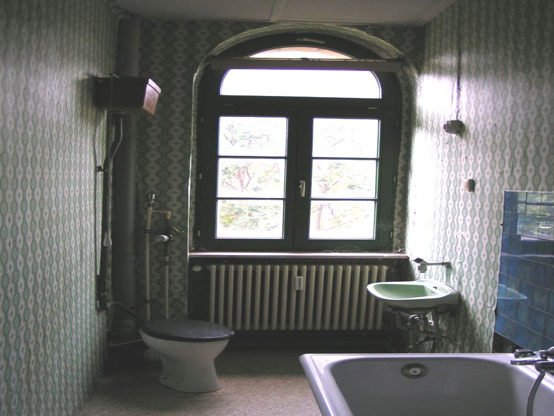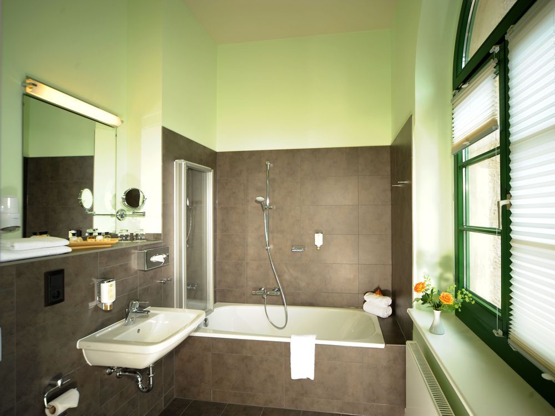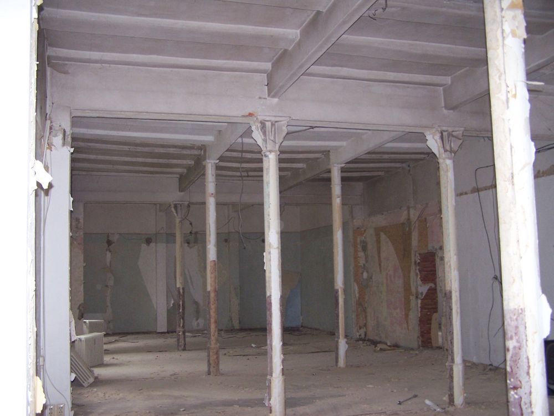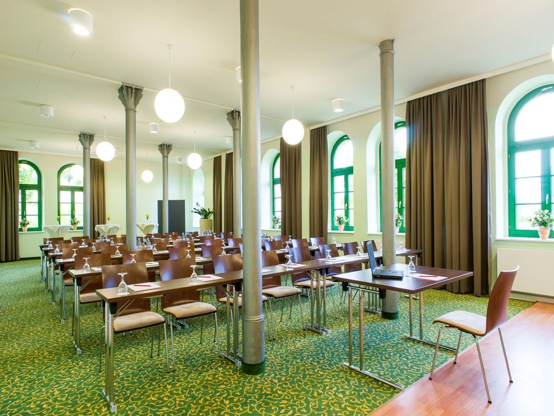Our castle history
Our castle history
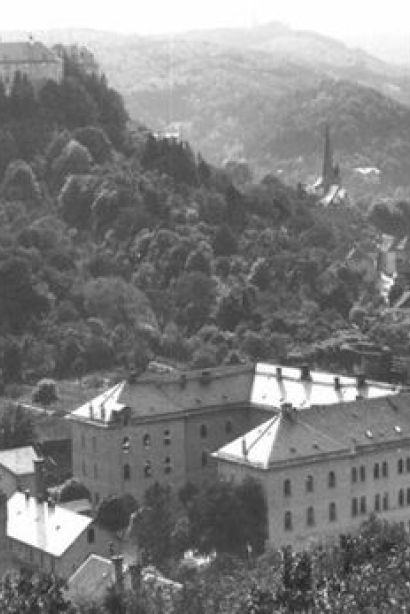
The castle barracks was built in the years 1857 to 1860. It was used from Easter 1860 to house the Leibbataillon. The barracks served as a training facility for recruits of a wide variety of military units until the First World War.
The complex of the castle barracks still includes some supplementary buildings, such as the military hospital (now a residential and commercial building), the drill and riding hall (now a sports hall) and the NCO house in Hasselfelder Straße. After the end of the First World War, the barracks had to be disbanded due to the Treaty of Versailles.
On October 15, 1848, the “Herzogliche Braunschweigische Leibbataillon” was transferred to Blankenburg in a strength of 500 men on the instructions of Duke Wilhelm. The provisional accommodation in various school buildings was a makeshift. In 1855, therefore, the government decided to build an infantry barracks to house the Leibbataillon.
The location of the barracks is on the former “Grätzel’s” factory site; a drapery factory, which was blown up after it was closed down. The first construction plans were drawn as early as 1854 by the then building designer Georg Hilziger, based on designs by Baurat Carl Heinrich Wilhelm Wolf. The then district master builder Carl Fröhlich was commissioned as the master builder of the castle barracks.
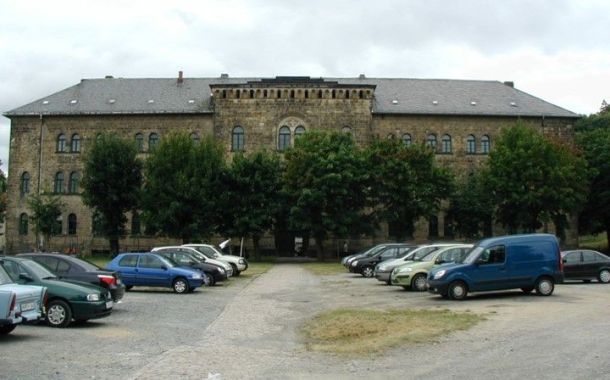
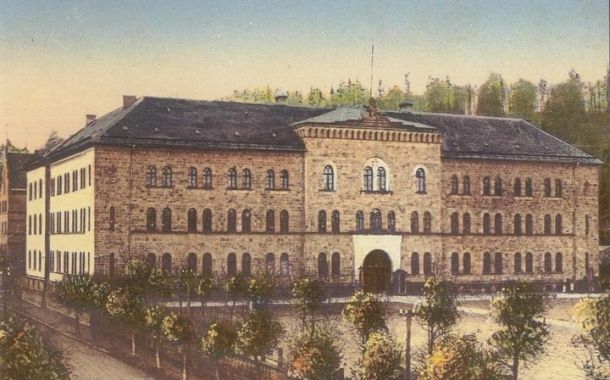
On October 15, 1848, the “Herzogliche Braunschweigische Leibbataillon” was transferred to Blankenburg in a strength of 500 men on the instructions of Duke Wilhelm. The provisional accommodation in various school buildings was a makeshift. In 1855, therefore, the government decided to build an infantry barracks to house the Leibbataillon.
The location of the barracks is on the former “Grätzel’s” factory site; a drapery factory, which was blown up after it was closed down. The first construction plans were drawn as early as 1854 by the then building designer Georg Hilziger, based on designs by Baurat Carl Heinrich Wilhelm Wolf. The then district master builder Carl Fröhlich was commissioned as the master builder of the castle barracks.



The castle barracks was built in the years 1857 to 1860. It was used from Easter 1860 to house the Leibbataillon. The barracks served as a training facility for recruits of a wide variety of military units until the First World War.
The complex of the castle barracks still includes some supplementary buildings, such as the military hospital (now a residential and commercial building), the drill and riding hall (now a sports hall) and the NCO house in Hasselfelder Straße. After the end of the First World War, the barracks had to be disbanded due to the Treaty of Versailles.
Drawings from 1921 by the Aschersleben Army Construction Office allow the assumption that the barracks were used for residential purposes until the introduction of compulsory military service in 1933. During the “Third Reich”, the Schlosskaserne was again used for military purposes. It was used to house a wide variety of military units. On May 13, 1946, the barracks were cleared by the Soviet military administration and made usable exclusively for residential purposes by permission.
Until early 2009, parts of the castle barracks were still inhabited. From April 2009 to the opening on 01 February 2010, the castle barracks was converted into a four-star hotel. The listed building was supplemented by a new building on the former barracks courtyard, which houses the reception and restaurant.

